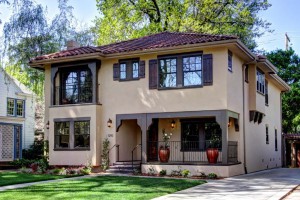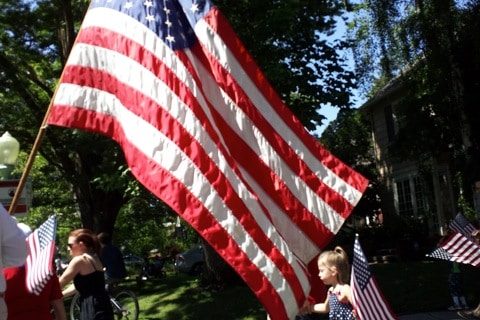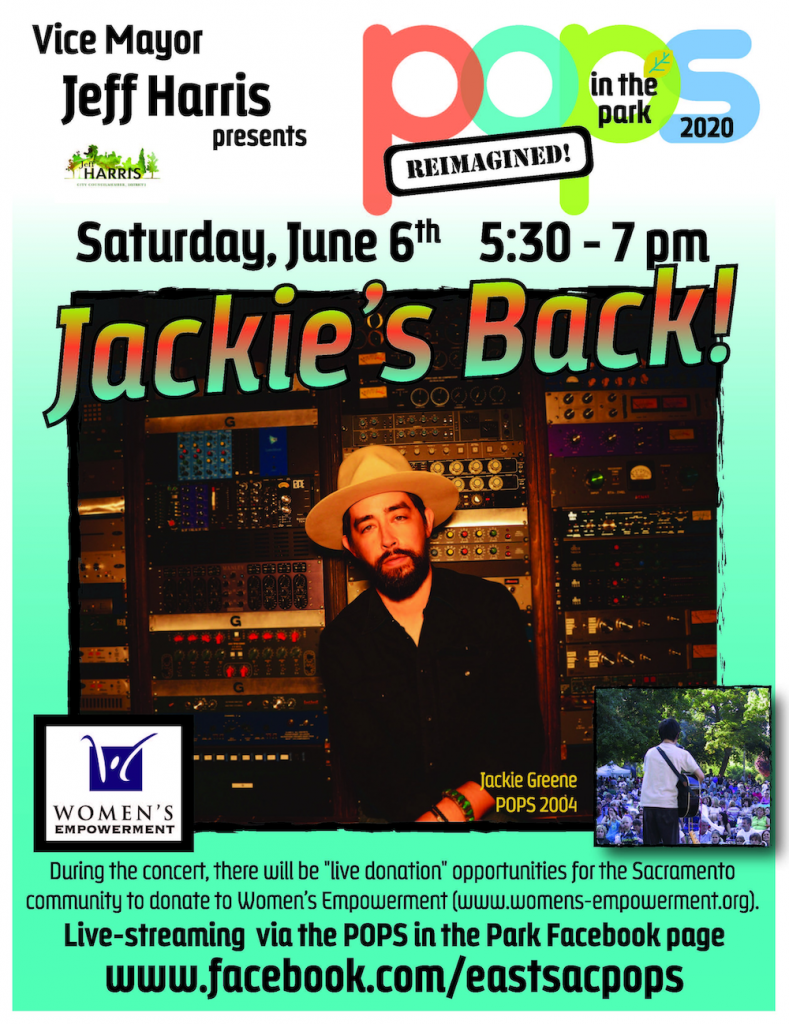It took us longer than we expected, but we have finally closed on the sale of this amazing home at 1210 40th Street.
This is an amazing house that was completely rebuilt from the ground up. These builders have more projects like this one coming up in East Sac in the coming months. Contact me for more details on these other projects…
Here is the listing description for 1210 40th Street:
After crossing the expansive front lawn, pause for a moment at the front porch to enjoy one of the most premier neighborhoods in Sacramento. You can rest assured that the builders have put every effort into making this a perfect new home for you.
From the top to bottom of this property you will find details like the stately Spanish tile roof with a two foot wide soffit or shade tolerant Kentucky Bluegrass for the new lawn because this property has such majestic trees.
Cross the threshold and start to take in the details of mahogany solid core doors, travertine tile and hand scraped hickory hardwood floors. Wander through the formal dining room and into the expansive kitchen with marble counters and discover that every drawer and cupboard in the house has soft close mechanisms.
The large and open kitchen features top of the line appliances with the centerpiece being a Bertazzoni forty eight inch double oven with six burners and a griddle. The forty eight inch refrigerator, dual zone wine fridge and prep island with its own large sink make this the perfect place to create your next culinary masterpiece.
The kitchen opens up into the breakfast nook and spacious living room with the first of two gas fireplaces, making this home a cozy retreat during the cool winter months. Twelve feet of sliding glass doors bring in plenty of natural light and lead to the back patio and tranquil back yard.
Wind down the back hall past the downstairs powder room with its beaten copper sink and reclaimed hardwood backsplash to the downstairs mini-master with ensuite bath and its own fireplace. Perfect as a first floor bedroom, a home office or a den with large windows to take in the view of the neighborhood.
Walk up the majestic stairs, past the laundry room and into the upstairs mini-master and take in the view from the Juliet balcony through the eight foot wide sliding doors. This room’s bathroom features Crema Marfil marble flooring, shower and counter with Honey Onyx backsplash and insets in the floor.
Two more spacious bedrooms upstairs ensure that no one has to feel cramped in this home. These bedrooms share a Jack and Jill bathroom with Belle Foret fixtures, marble counters and travertine shower and flooring.
Finally you come to the last room in the house and can instantly tell that the term “master suite” is properly used here. The first thing that catches your attention is the twelve foot wide sliding doors that lead to the grand, seven by eighteen foot balcony, complete with ceiling fan for those warm summer nights. The large his and her walk in closets are only overshadowed by the master bath that will make you feel like you are in your own private spa retreat.
Even the garage of this home is special with its pass through access to L Street, one of only a few of its kind in East Sac. This home even has a basement, ready to be made into the perfect wine cellar.
Completing the tour you realize that 1210 40th Street is the type of property that people think of when they say “The Fab 40’s”!
See more details about this listing on my real estate site.
Click on the tab at the top of this blog to see all the East Sacramento Homes for Sale.







